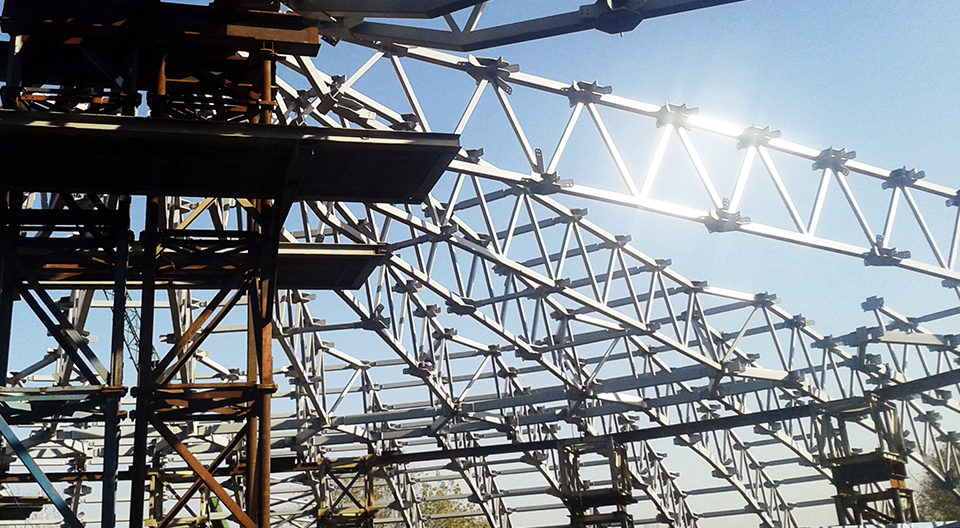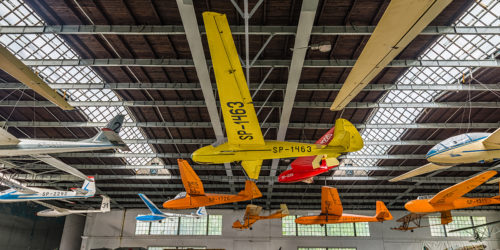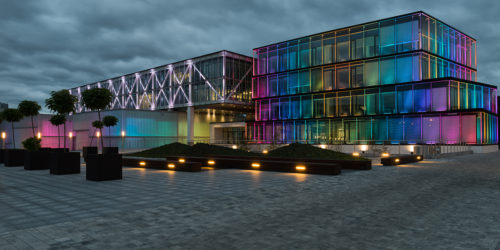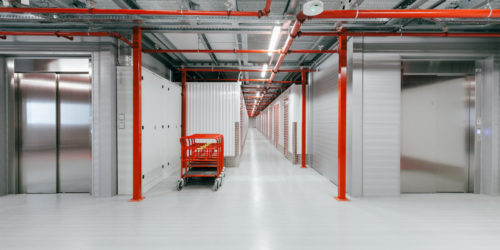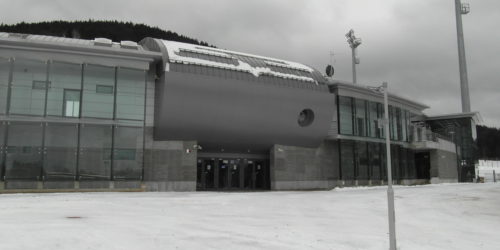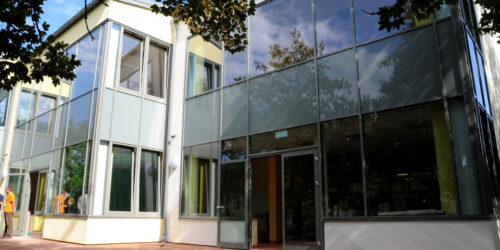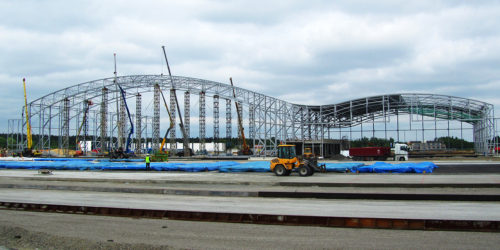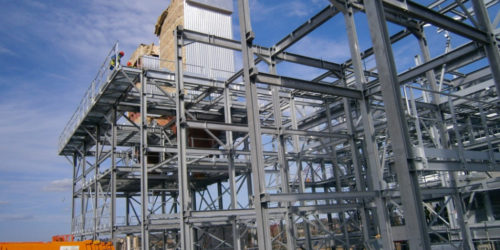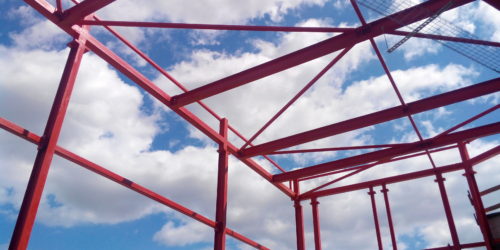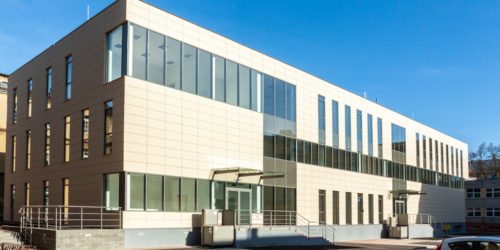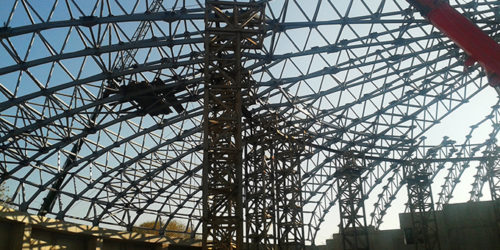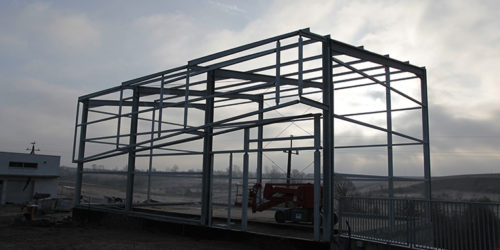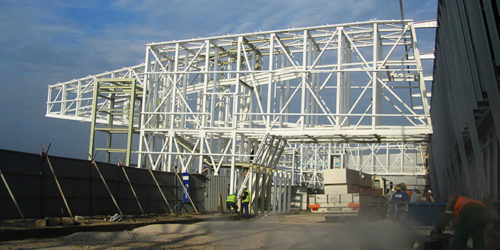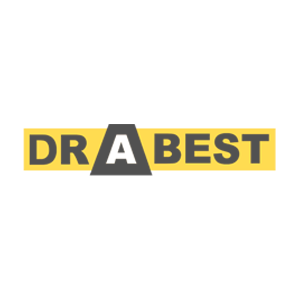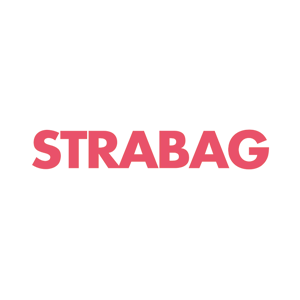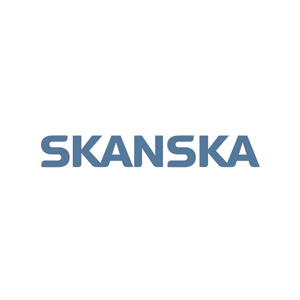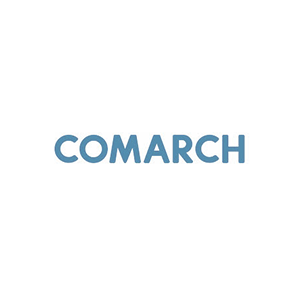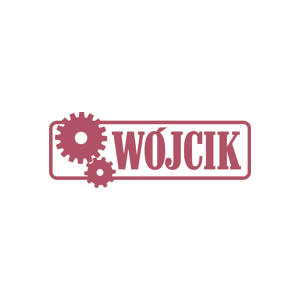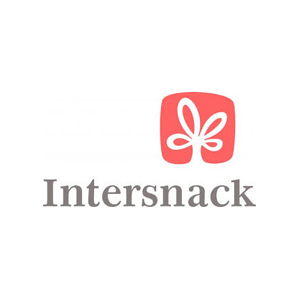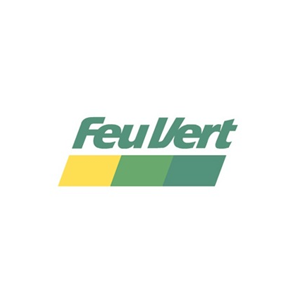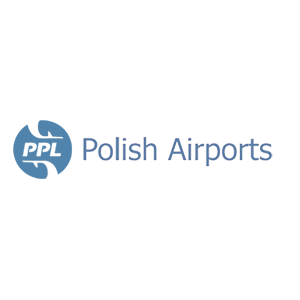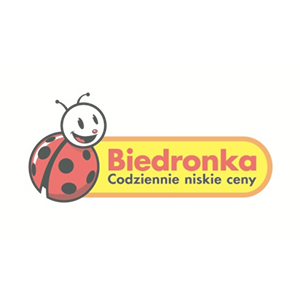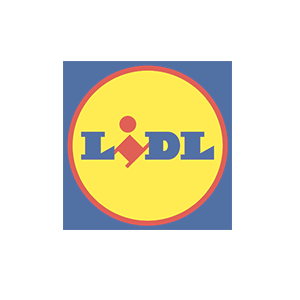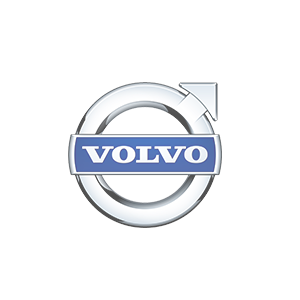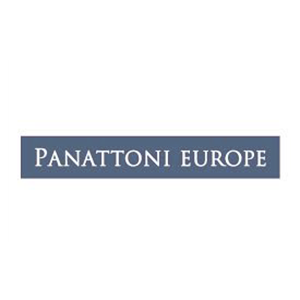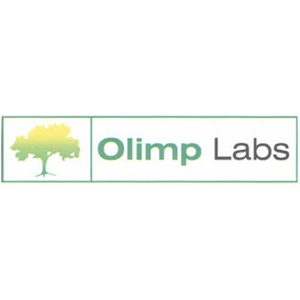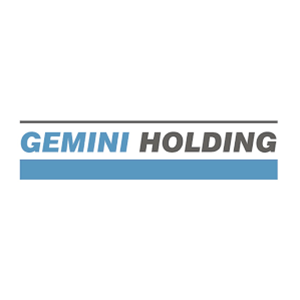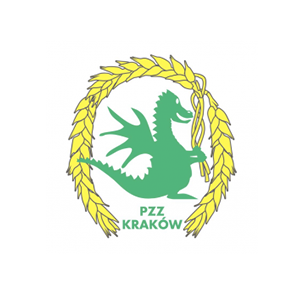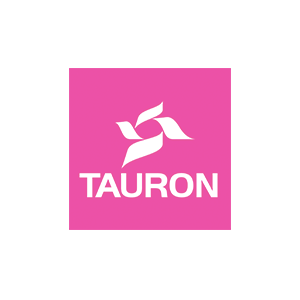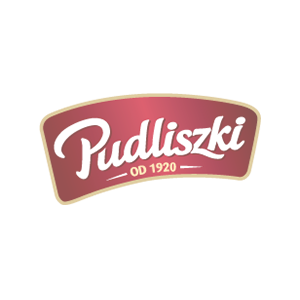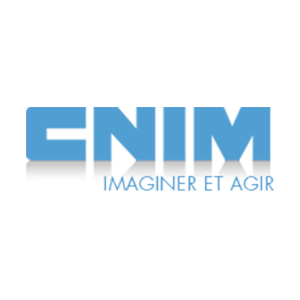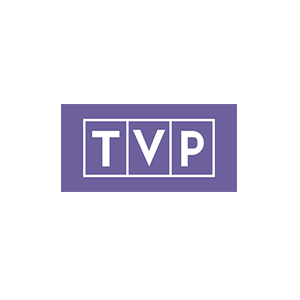The architectural department of Intersteel company consists of designers with broad professional experience in the fields of designing, coordination and management of architectural and construction projects.
We offer elaboration of full-discipline designs, together with obtaining any necessary permits and consents, including a building permit which is crucial to complete an investment.
We support Investors also at the level of construction, helping them select right contractors, as well as organising permanent author’s supervision and coordination of subcontractors.
We design facilities and complexes of buildings of diverse functions and sizes, such as:
– industrial facilities,
– residential buildings and estates,
– hotel facilities,
– office buildings,
– commercial buildings for services and retail,
– public utility buildings.
We care for the highest quality of architecture and functionality of the designed facilities, taking advantage of the best economic solutions which are available on the market.
Thanks to constant cooperation with our construction department, we are able to optimise applied solutions on an ongoing basis in case of designed investments.
As part of our business activity, we support investors at every stage of their investment process and we offer:
– plot analyses and land absorption studies
– investment analyses with respect to its formal and legal character
– multi-sector projects
– author’s supervision and technical consultancy
We develop full range designs in the scope of: architecture, construction, installations, road infrastructure, starting with a concept and finishing with an advanced implementation project.
We act as our investors’ representative in relations with administrative authorities, obtaining any necessary decisions, opinions and consents resulting in a building permit and investment accomplishment, including development conditions, environmental certificates, water licences.
We have gathered experiences working on designs of such buildings as:
Self-storage warehouse, Warsaw, Intersteel /
Office and industrial building, ul. Beckera, Tarnów, Intersteel /
7r logistics centre, Kraków-Kokotów, Architect Lemański /
Intersnack production facility, Niedźwiedź, Architect Lemański /
Intersnack production facility, Nysa, Architect Lemański /
Volvo Service Centre, Nadarzyn, Architect Lemański /
„Dom dla singla”, ul. Zakamycze, Kraków, Architect Lemański /
Residential estate, ul. Księcia Józefa, Kraków, Architect Lemański /
InPost office building, ul. Malborska, Kraków, Architect Lemański /
InPost warehouses and office building, Zabierzów, Architect Lemański /
Residential estate, ul. Bohaterów Września, Kraków, Architect Lemański /
Residential building, ul. Urbanowicza, Kraków, Architect Lemański /
Osiedle Pod Dębem, ul. Komuny Paryskiej, Kraków, 3D-Architekci /
Sowiniec Apartments, ul. Wiosenna, Kraków, 3D-Architekci /
Melancholia Villa, ul. Zielony Most, Kraków, 3D-Architekci /
Praska Park Residential Estate, ul. Praska, Kraków, 3D-Architekci /
Małe Błonia Residential Estate, ul. Buszka, Kraków, 3D-Architekci /
Residential building, ul. Pachońskiego, Kraków, 3D-Architekci /
Residential and commercial building, ul. Cegielniana, Kraków, 3D-Architekci /
Residential and commercial building, ul. Zamoyskiego, Kraków, 3D-Architekci /
Salwator City Estate, ul. Stańczyka, Kraków, B2 Studio /
Hotel System, ul. 29-Listopada, Kraków, B2 Studio /
Moje Eldorado Estate, ul. Markowskiego, Kraków, B2 Studio /
Ukryte Pragnienia Estate, ul. Wybickiego, Kraków, B2 Studio /
We make comprehensive construction designs for structures made of steel and reinforced concrete.
We elaborate our designs using the complete BIM technology and the latest spatial modellings systems – Tekla and Bocad-3D.
At the moment we have 14 positions of the above mentioned systems.
We offer construction designs for facilities of diverse functions and character, including industrial, office, residential buildings, as well as halls to be assembled by the customer.
We have broad experience in working on complex construction projects for fuel and energy industries, elaborated in international project teams.
We make structure weight optimisation for construction designs you already have.
The studio is able to generate workshop documentation for about 1,000 tons of steel structures every month.
Our Team has elaborated construction designs in Poland, United Kingdom, Iceland, Norway, France, Denmark, Germany, Burundi and Ukraine.
You can learn more looking at the list of our completed projects.
